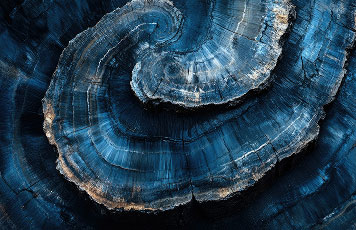History


TP Dynamics is a forward-thinking development group redefining the fabric of Canberra through purposeful design and enduring construction. With a commitment to innovation, sustainability and urban renewal, TP Dynamics transforms residential and mixed-use spaces into vibrant, connected environments that enrich daily life. Each project is a carefully considered response to place, guided by the belief that built form should not only serve but inspire. From homes to precincts, we create with the future in mind — a future where people, architecture, and community coexist in harmony. Through detail, craft, and vision, TP Dynamics continues to shape Canberra as a world-class capital, one precinct at a time.
DiscoverVibrant Urban Hubs

Giralang

Dicksons Village

Precinct

Giralang

Dicksons Village

Precinct